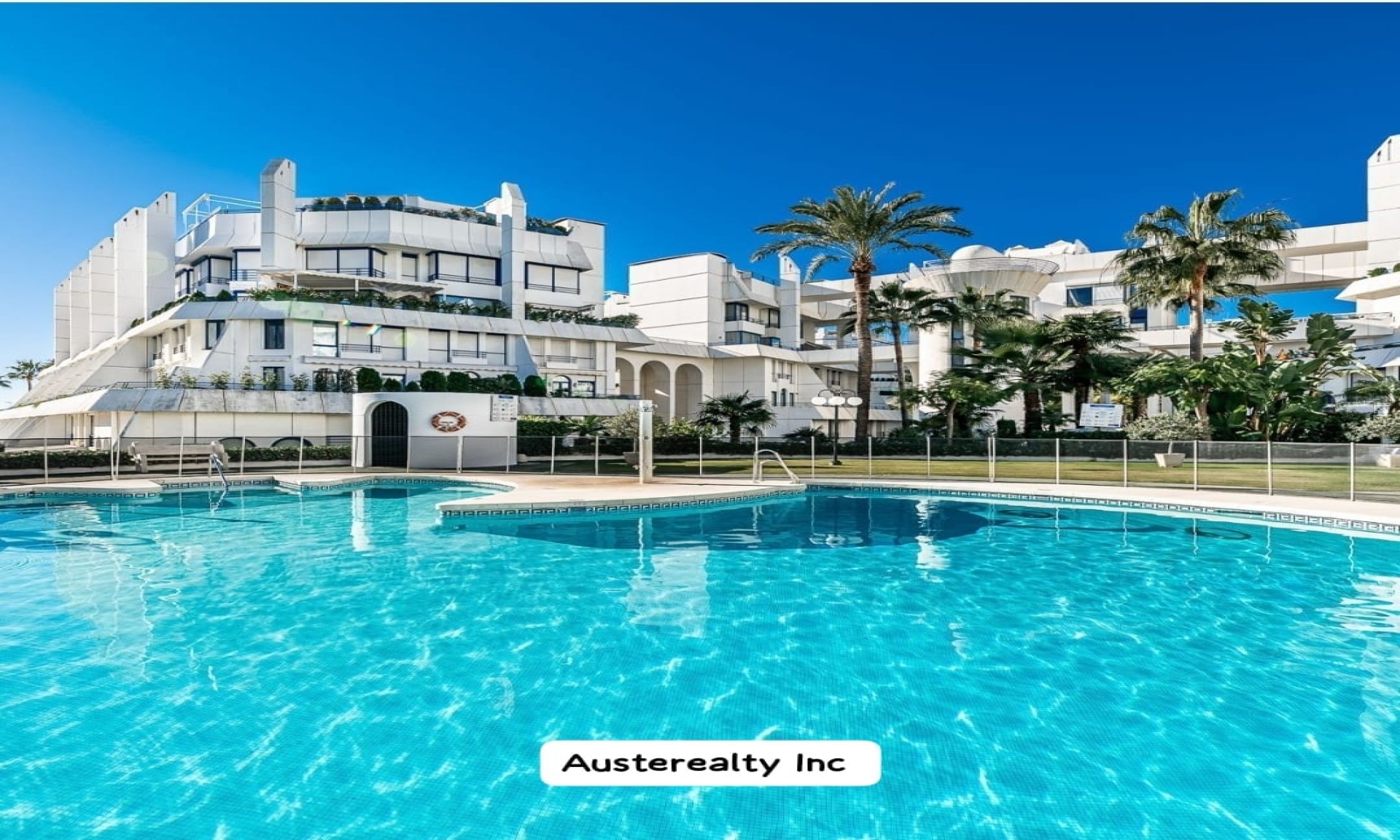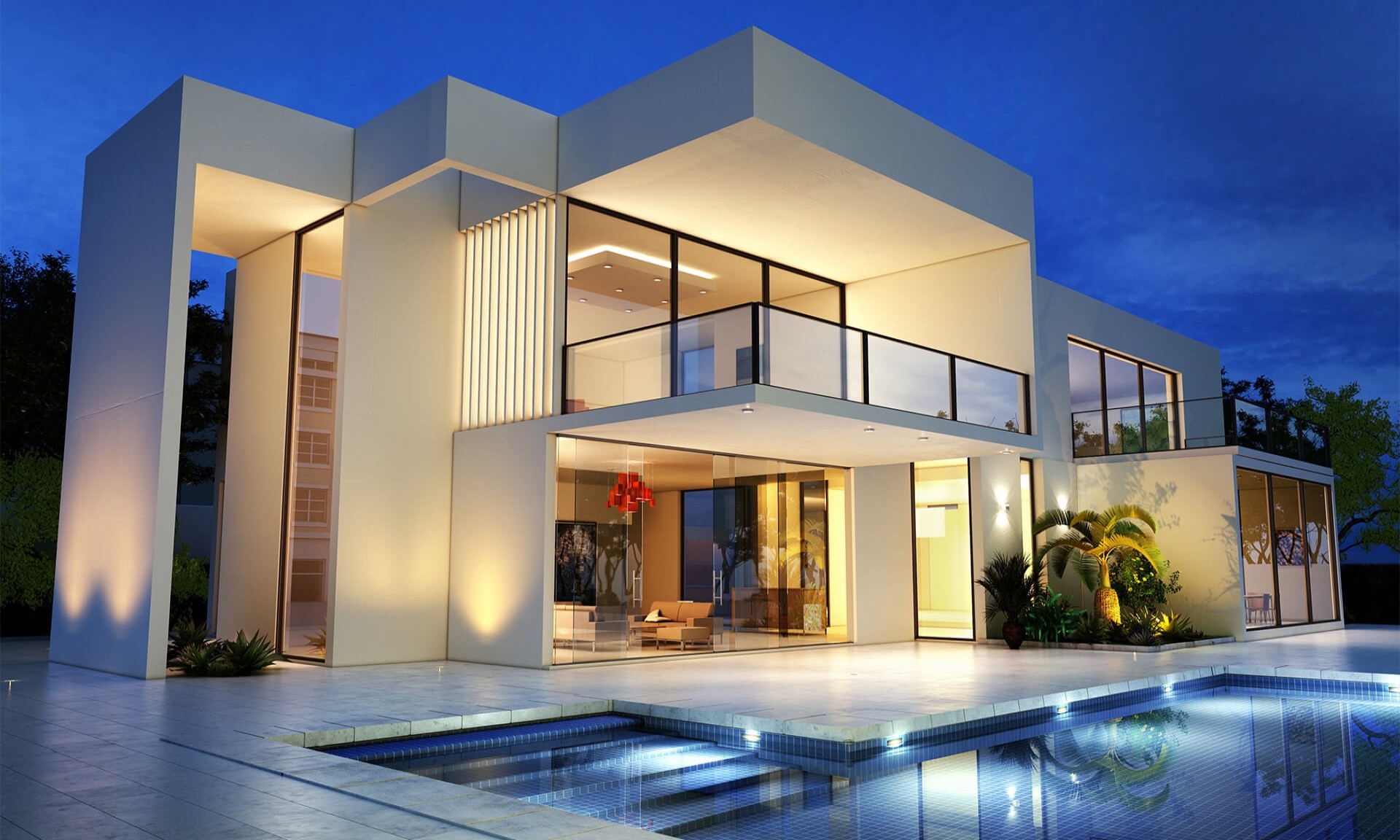{{ obj.review }}
$3000 - $1000000 (Invest Range)
Investment Time Expired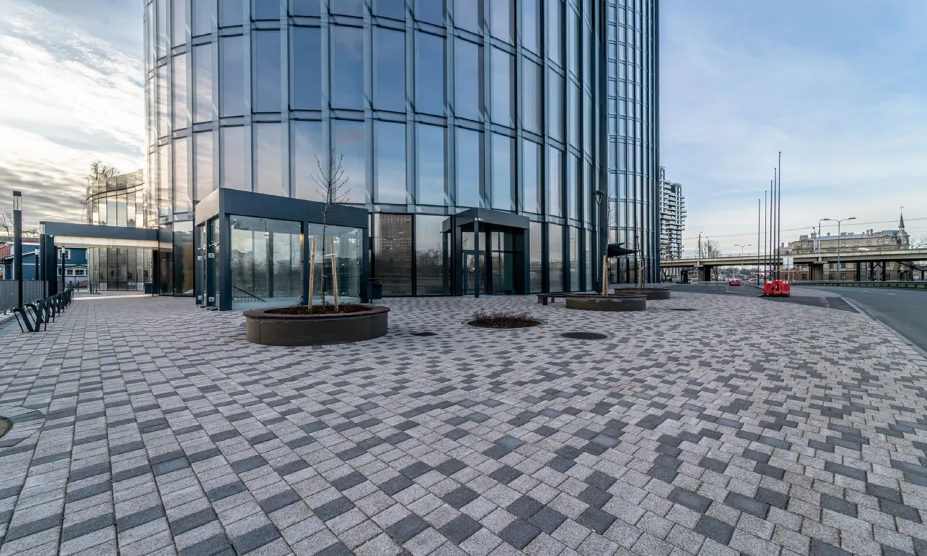
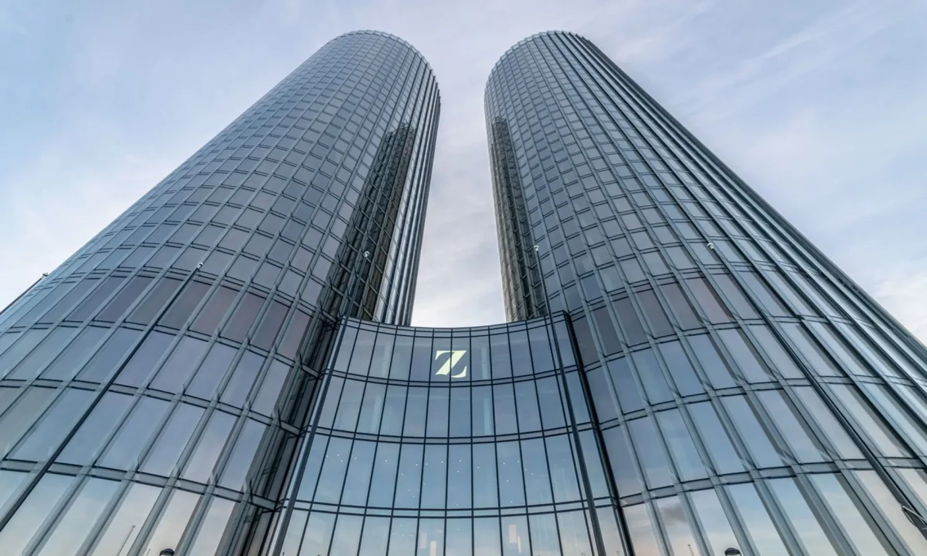
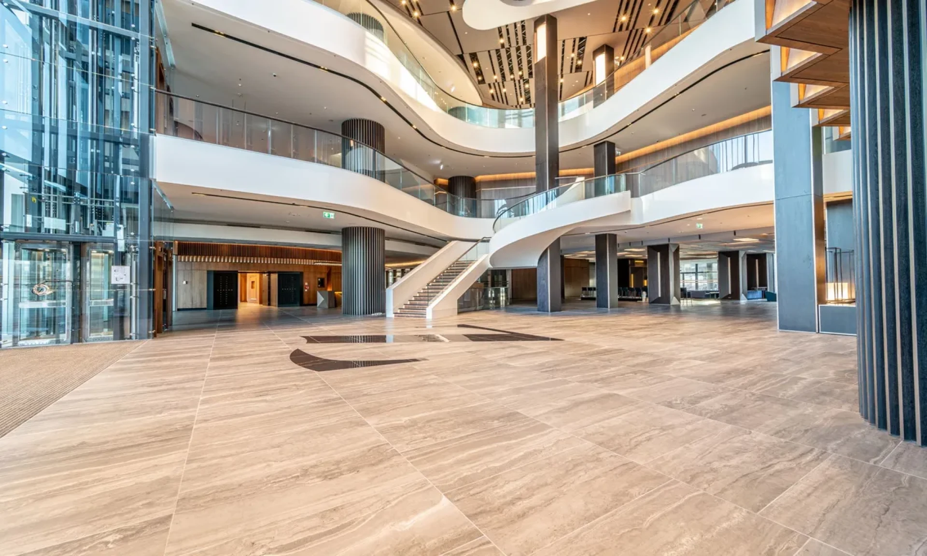
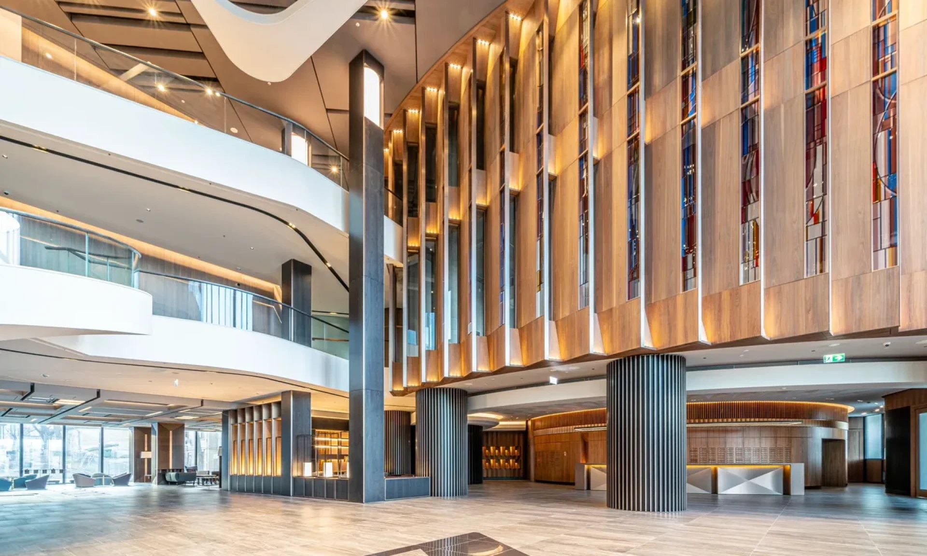
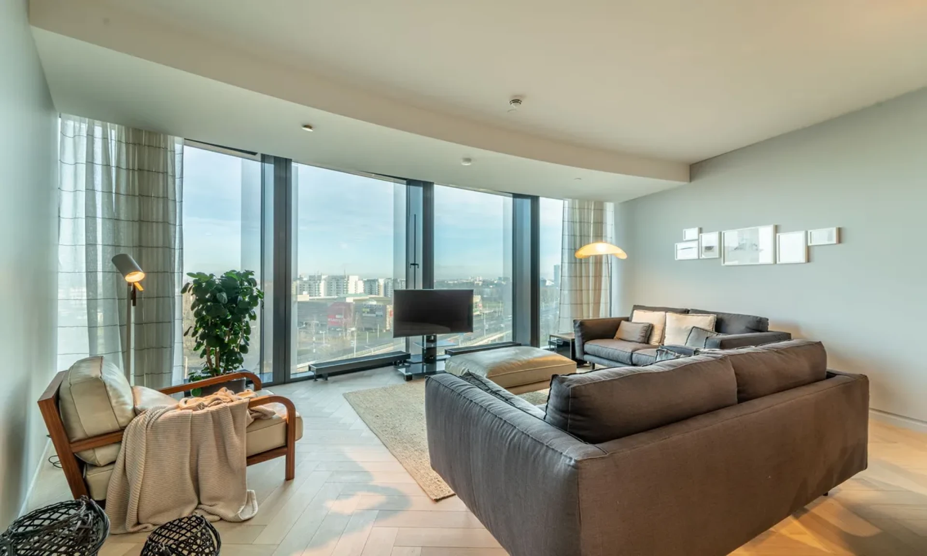
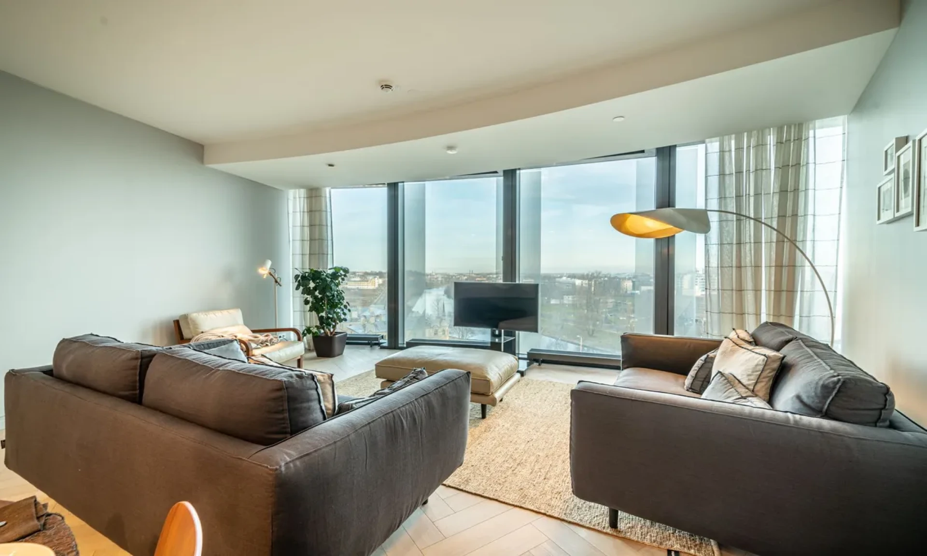
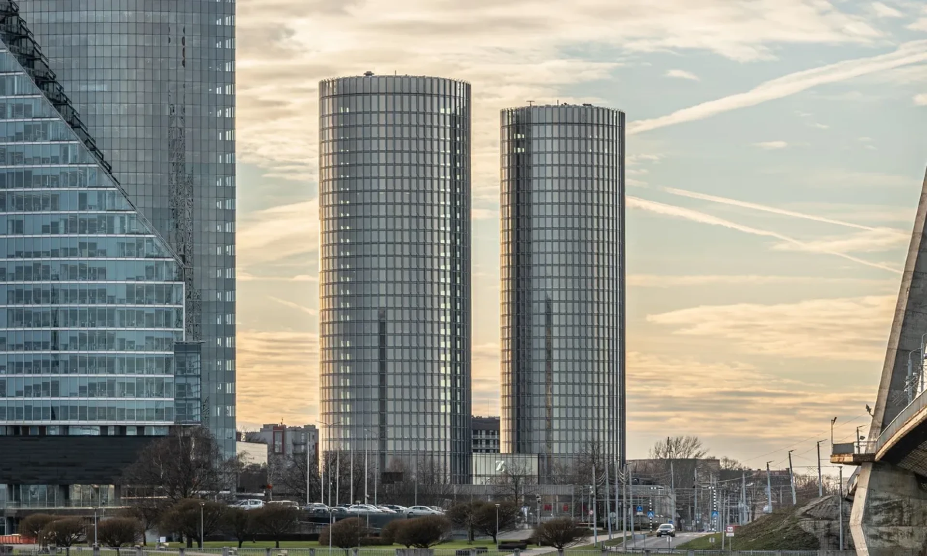
Description
Thanks to the uniquely curved architecture, the elegant glass-fronted buildings are flooded with natural light. In addition, the architectural solutions of the towers have been designed by determining the minimum threshold of daylight intensity, thereby promoting maximum daylight exposure and excellent views in all building spaces. The unique window opening system allows clean Baltic air to enter all levels. The three-dimensional shape of the cylindrical facade was designed by the world-famous architect Helmuts Jahns, while the interior design and the design of the entire adjacent area was designed by one of Latvia's best architects - Andis Silis.
An inspiring urban landscape and an oasis of well-being beyond time and space.
">Premium offices and apartments
In the heart of the Baltic States, in Riga, the capital of Latvia, on the banks of the river Daugava, there is one of the tallest building complexes in the Baltic States - Zunda Towers. Zunda Towers is located in the center of Riga - a place where the energy of the 21st century metropolis merges with the history and traditions of the 800-year-old European capital.
The property consists of a plot of land with an area of ??9,192 m2 and the buildings on it, the total area of??which is almost 89,000 m2. Two 30-story high-buildings - towers - one of which is for premium class offices, and the other - for apartments. It is possible to develop the apartment tower as rental apartments, as a hotel, as Branded residences, or to combine and rent or sell some of the apartments, and arrange the rest into hotel rooms. The buildings are equipped with the highest quality energy-efficient facade, air humidifier, electric car charging stations, intelligent building control systems, high-speed elevators, automatic fire extinguishing (sprinkler) system, access card system for access to the premises, 24/7 security system, optical Internet (two operators). The towers have four levels of parking with 628 parking spaces and a spacious reception room with 20 m high ceilings. The low-rise buildings (wooden) in the area can be made into additional service places for the residents and visitors of the towers (food, medical, beauty care or others).
Thanks to the uniquely curved architecture, the elegant glass-fronted buildings are flooded with natural light. In addition, the architectural solutions of the towers have been designed by determining the minimum threshold of daylight intensity, thereby promoting maximum daylight exposure and excellent views in all building spaces. The unique window opening system allows clean Baltic air to enter all levels. The three-dimensional shape of the cylindrical facade was designed by the world-famous architect Helmuts Jahns, while the interior design and the design of the entire adjacent area was designed by one of Latvia's best architects - Andis Silis.
An inspiring urban landscape and an oasis of well-being beyond time and space.
">In the heart of the Baltic States, in Riga, the capital of Latvia, on the banks of the river Daugava, there is one of the tallest building complexes in the Baltic States - Zunda Towers. Zunda Towers is located in the center of Riga - a place where the energy of the 21st century metropolis merges with the history and traditions of the 800-year-old European capital.The property consists of a plot of land with an area of ??9,192 m2 and the buildings on it, the total area of??which is almost 89,000 m2. Two 30-story high-buildings - towers - one of which is for premium class offices, and the other - for apartments. It is possible to develop the apartment tower as rental apartments, as a hotel, as Branded residences, or to combine and rent or sell some of the apartments, and arrange the rest into hotel rooms. The buildings are equipped with the highest quality energy-efficient facade, air humidifier, electric car charging stations, intelligent building control systems, high-speed elevators, automatic fire extinguishing (sprinkler) system, access card system for access to the premises, 24/7 security system, optical Internet (two operators). The towers have four levels of parking with 628 parking spaces and a spacious reception room with 20 m high ceilings. The low-rise buildings (wooden) in the area can be made into additional service places for the residents and visitors of the towers (food, medical, beauty care or others).
Thanks to the uniquely curved architecture, the elegant glass-fronted buildings are flooded with natural light. In addition, the architectural solutions of the towers have been designed by determining the minimum threshold of daylight intensity, thereby promoting maximum daylight exposure and excellent views in all building spaces. The unique window opening system allows clean Baltic air to enter all levels. The three-dimensional shape of the cylindrical facade was designed by the world-famous architect Helmuts Jahns, while the interior design and the design of the entire adjacent area was designed by one of Latvia's best architects - Andis Silis.
An inspiring urban landscape and an oasis of well-being beyond time and space.
">Premium offices and apartments
In the heart of the Baltic States, in Riga, the capital of Latvia, on the banks of the river Daugava, there is one of the tallest building complexes in the Baltic States - Zunda Towers. Zunda Towers is located in the center of Riga - a place where the energy of the 21st century metropolis merges with the history and traditions of the 800-year-old European capital.
The property consists of a plot of land with an area of ??9,192 m2 and the buildings on it, the total area of??which is almost 89,000 m2. Two 30-story high-buildings - towers - one of which is for premium class offices, and the other - for apartments. It is possible to develop the apartment tower as rental apartments, as a hotel, as Branded residences, or to combine and rent or sell some of the apartments, and arrange the rest into hotel rooms. The buildings are equipped with the highest quality energy-efficient facade, air humidifier, electric car charging stations, intelligent building control systems, high-speed elevators, automatic fire extinguishing (sprinkler) system, access card system for access to the premises, 24/7 security system, optical Internet (two operators). The towers have four levels of parking with 628 parking spaces and a spacious reception room with 20 m high ceilings. The low-rise buildings (wooden) in the area can be made into additional service places for the residents and visitors of the towers (food, medical, beauty care or others).
Thanks to the uniquely curved architecture, the elegant glass-fronted buildings are flooded with natural light. In addition, the architectural solutions of the towers have been designed by determining the minimum threshold of daylight intensity, thereby promoting maximum daylight exposure and excellent views in all building spaces. The unique window opening system allows clean Baltic air to enter all levels. The three-dimensional shape of the cylindrical facade was designed by the world-famous architect Helmuts Jahns, while the interior design and the design of the entire adjacent area was designed by one of Latvia's best architects - Andis Silis.
An inspiring urban landscape and an oasis of well-being beyond time and space.
">The property consists of a plot of land with an area of ??9,192 m2 and the buildings on it, the total area of??which is almost 89,000 m2. Two 30-story high-buildings - towers - one of which is for premium class offices, and the other - for apartments. It is possible to develop the apartment tower as rental apartments, as a hotel, as Branded residences, or to combine and rent or sell some of the apartments, and arrange the rest into hotel rooms. The buildings are equipped with the highest quality energy-efficient facade, air humidifier, electric car charging stations, intelligent building control systems, high-speed elevators, automatic fire extinguishing (sprinkler) system, access card system for access to the premises, 24/7 security system, optical Internet (two operators). The towers have four levels of parking with 628 parking spaces and a spacious reception room with 20 m high ceilings. The low-rise buildings (wooden) in the area can be made into additional service places for the residents and visitors of the towers (food, medical, beauty care or others).Thanks to the uniquely curved architecture, the elegant glass-fronted buildings are flooded with natural light. In addition, the architectural solutions of the towers have been designed by determining the minimum threshold of daylight intensity, thereby promoting maximum daylight exposure and excellent views in all building spaces. The unique window opening system allows clean Baltic air to enter all levels. The three-dimensional shape of the cylindrical facade was designed by the world-famous architect Helmuts Jahns, while the interior design and the design of the entire adjacent area was designed by one of Latvia's best architects - Andis Silis.
An inspiring urban landscape and an oasis of well-being beyond time and space.
">Premium offices and apartments
In the heart of the Baltic States, in Riga, the capital of Latvia, on the banks of the river Daugava, there is one of the tallest building complexes in the Baltic States - Zunda Towers. Zunda Towers is located in the center of Riga - a place where the energy of the 21st century metropolis merges with the history and traditions of the 800-year-old European capital.
The property consists of a plot of land with an area of ??9,192 m2 and the buildings on it, the total area of??which is almost 89,000 m2. Two 30-story high-buildings - towers - one of which is for premium class offices, and the other - for apartments. It is possible to develop the apartment tower as rental apartments, as a hotel, as Branded residences, or to combine and rent or sell some of the apartments, and arrange the rest into hotel rooms. The buildings are equipped with the highest quality energy-efficient facade, air humidifier, electric car charging stations, intelligent building control systems, high-speed elevators, automatic fire extinguishing (sprinkler) system, access card system for access to the premises, 24/7 security system, optical Internet (two operators). The towers have four levels of parking with 628 parking spaces and a spacious reception room with 20 m high ceilings. The low-rise buildings (wooden) in the area can be made into additional service places for the residents and visitors of the towers (food, medical, beauty care or others).
Thanks to the uniquely curved architecture, the elegant glass-fronted buildings are flooded with natural light. In addition, the architectural solutions of the towers have been designed by determining the minimum threshold of daylight intensity, thereby promoting maximum daylight exposure and excellent views in all building spaces. The unique window opening system allows clean Baltic air to enter all levels. The three-dimensional shape of the cylindrical facade was designed by the world-famous architect Helmuts Jahns, while the interior design and the design of the entire adjacent area was designed by one of Latvia's best architects - Andis Silis.
An inspiring urban landscape and an oasis of well-being beyond time and space.
">In the heart of the Baltic States, in Riga, the capital of Latvia, on the banks of the river Daugava, there is one of the tallest building complexes in the Baltic States - Zunda Towers. Zunda Towers is located in the center of Riga - a place where the energy of the 21st century metropolis merges with the history and traditions of the 800-year-old European capital.The property consists of a plot of land with an area of ??9,192 m2 and the buildings on it, the total area of??which is almost 89,000 m2. Two 30-story high-buildings - towers - one of which is for premium class offices, and the other - for apartments. It is possible to develop the apartment tower as rental apartments, as a hotel, as Branded residences, or to combine and rent or sell some of the apartments, and arrange the rest into hotel rooms. The buildings are equipped with the highest quality energy-efficient facade, air humidifier, electric car charging stations, intelligent building control systems, high-speed elevators, automatic fire extinguishing (sprinkler) system, access card system for access to the premises, 24/7 security system, optical Internet (two operators). The towers have four levels of parking with 628 parking spaces and a spacious reception room with 20 m high ceilings. The low-rise buildings (wooden) in the area can be made into additional service places for the residents and visitors of the towers (food, medical, beauty care or others).
Thanks to the uniquely curved architecture, the elegant glass-fronted buildings are flooded with natural light. In addition, the architectural solutions of the towers have been designed by determining the minimum threshold of daylight intensity, thereby promoting maximum daylight exposure and excellent views in all building spaces. The unique window opening system allows clean Baltic air to enter all levels. The three-dimensional shape of the cylindrical facade was designed by the world-famous architect Helmuts Jahns, while the interior design and the design of the entire adjacent area was designed by one of Latvia's best architects - Andis Silis.
An inspiring urban landscape and an oasis of well-being beyond time and space.
">Premium offices and apartments
In the heart of the Baltic States, in Riga, the capital of Latvia, on the banks of the river Daugava, there is one of the tallest building complexes in the Baltic States - Zunda Towers. Zunda Towers is located in the center of Riga - a place where the energy of the 21st century metropolis merges with the history and traditions of the 800-year-old European capital.
The property consists of a plot of land with an area of ??9,192 m2 and the buildings on it, the total area of??which is almost 89,000 m2. Two 30-story high-buildings - towers - one of which is for premium class offices, and the other - for apartments. It is possible to develop the apartment tower as rental apartments, as a hotel, as Branded residences, or to combine and rent or sell some of the apartments, and arrange the rest into hotel rooms. The buildings are equipped with the highest quality energy-efficient facade, air humidifier, electric car charging stations, intelligent building control systems, high-speed elevators, automatic fire extinguishing (sprinkler) system, access card system for access to the premises, 24/7 security system, optical Internet (two operators). The towers have four levels of parking with 628 parking spaces and a spacious reception room with 20 m high ceilings. The low-rise buildings (wooden) in the area can be made into additional service places for the residents and visitors of the towers (food, medical, beauty care or others).
Thanks to the uniquely curved architecture, the elegant glass-fronted buildings are flooded with natural light. In addition, the architectural solutions of the towers have been designed by determining the minimum threshold of daylight intensity, thereby promoting maximum daylight exposure and excellent views in all building spaces. The unique window opening system allows clean Baltic air to enter all levels. The three-dimensional shape of the cylindrical facade was designed by the world-famous architect Helmuts Jahns, while the interior design and the design of the entire adjacent area was designed by one of Latvia's best architects - Andis Silis.
An inspiring urban landscape and an oasis of well-being beyond time and space.
Amenities
Swimming Pool
Gymnasium
Location
Reviews
{{obj.date_formatted}}
No Review Found
Add Review
Share now
Investor

- 1 Property
Latest Properties
